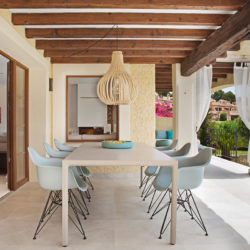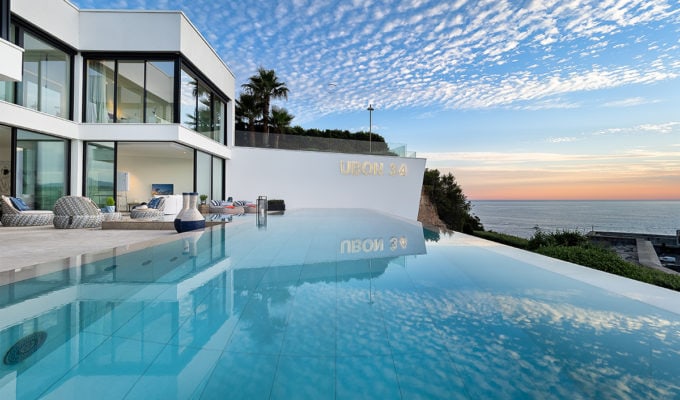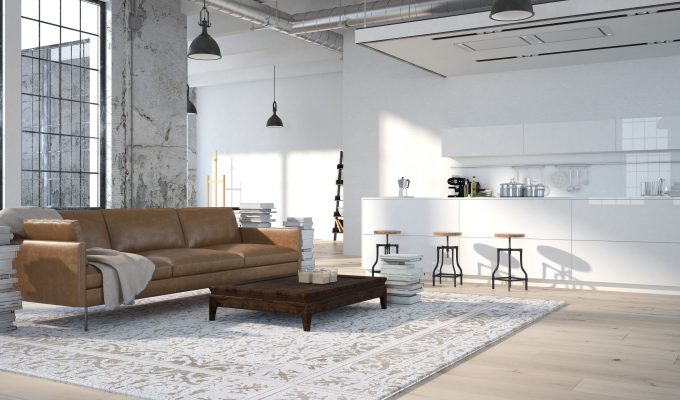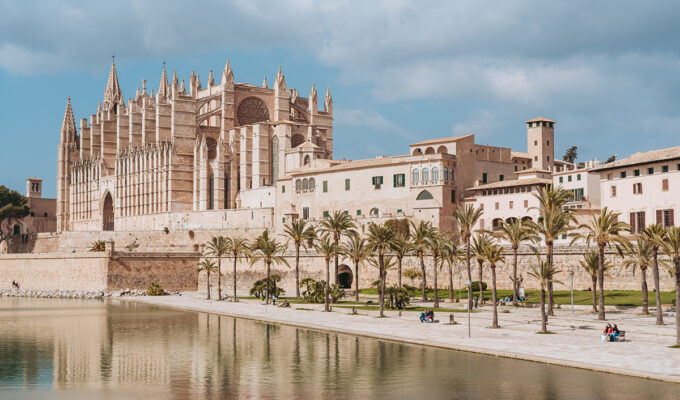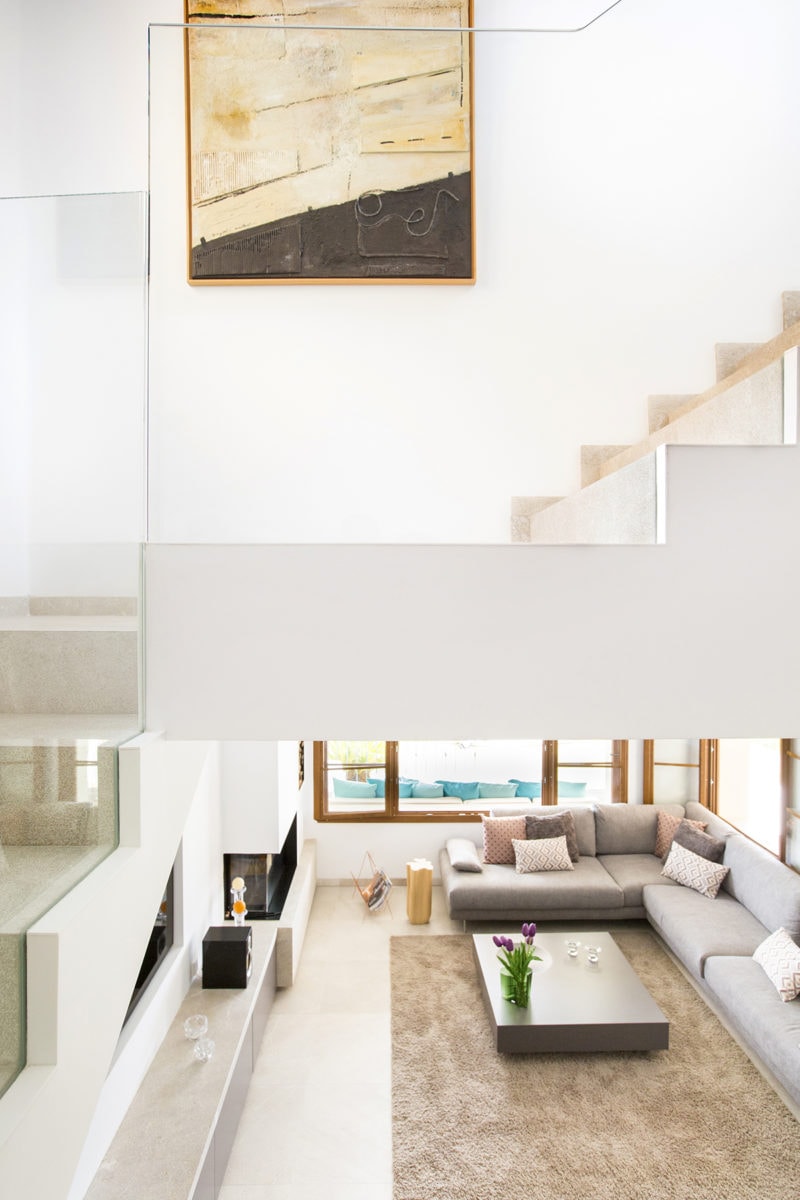 This three-level house, located in Costa de la Calma, near Santa Ponsa, has an open-plan kitchen that has a very modern look with black, integrated storage and shelving, and stainless steel sinks and accessories.
This three-level house, located in Costa de la Calma, near Santa Ponsa, has an open-plan kitchen that has a very modern look with black, integrated storage and shelving, and stainless steel sinks and accessories.
“Our clients wanted to have a dynamic kitchen with a large central island where friends and family can sit and enjoy a glass of wine while chatting with them as they prepare the food,” say Marga Comas and Vero Montijano, interior designers with Bornelo. The layout is such that there is a natural flow between the kitchen, dining area and terrace which is ideal for entertaining. The outside space is divided into two parts; a covered dinning area and a chill-out space with big sofas and cushions where you can sit and enjoy the views and the peaceful atmosphere.
Another stand out architectural feature of this home is the three-level staircase. Built using two materials, wood and stone, the first section seems to float upwards and the whole structure is sculptural and elegant. Upstairs, each bedroom has its own ensuite bathroom and built in cabinetry which adds to the overall modern design of this family home.
Photos by Xisco Kamal
Address details
