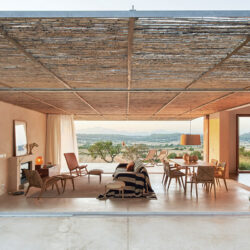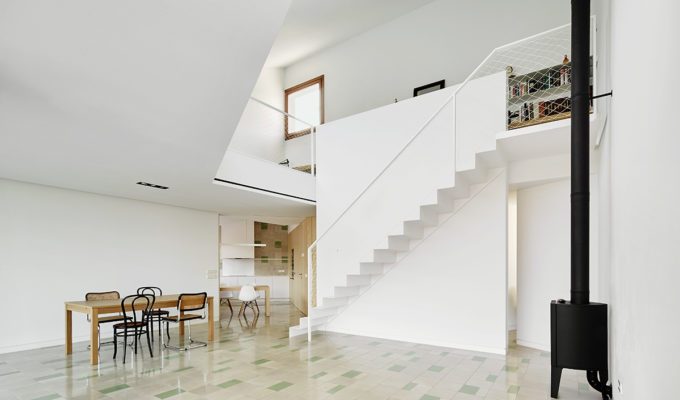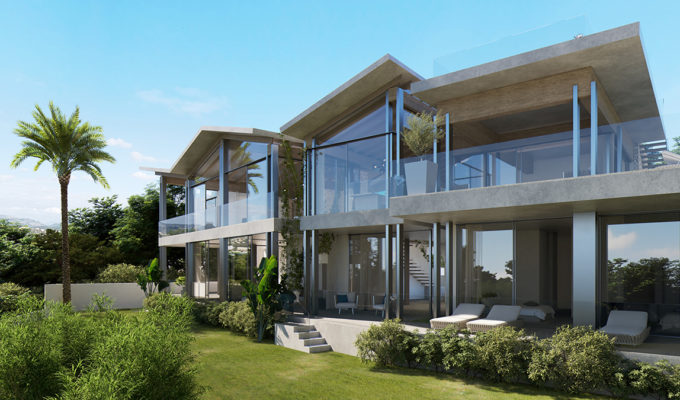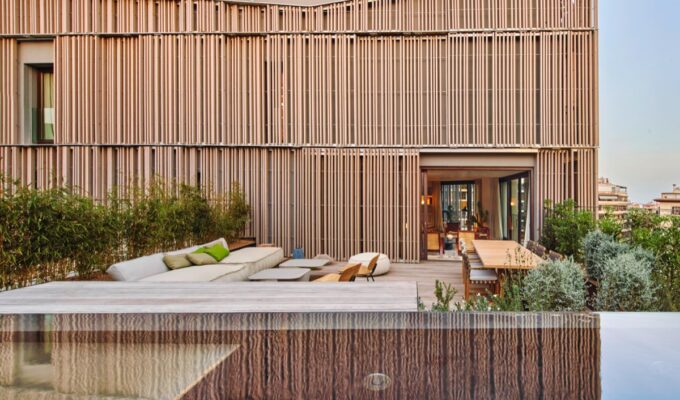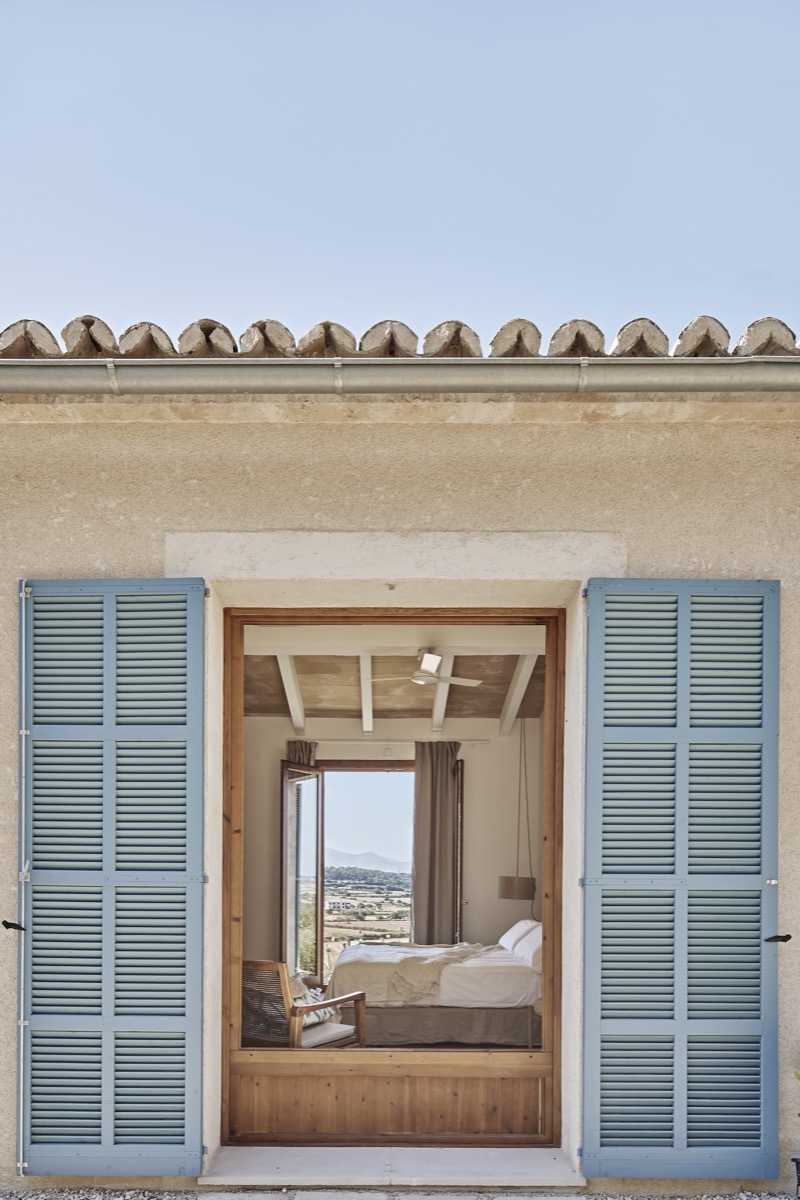
At first glance, Casa Palerm could be some sort of luxury safari lodge. With a discreet, natural style blending into its surroundings, the bleached terrain stretching away into the distance, we could be in the wilds of Botswana.
Yet this gracious independent building does not belong in the delta. Rather it sits in a privileged position in rural Lloret de Vistalegre, in Mallorca’s central heart. The extension of a boutique hotel occupying an original farmhouse, this new structure is an intriguing feat.
MERGING WITH NATURE
Just as those African lodges integrate seamlessly into the environment, single-storey Casa Palerm follows suit. The width is a compact six metres, keeping the building to an unobtrusive size and allowing for a clear view free of supportive columns. The clever use of a woven cane pergola on the ceiling, expanding out onto the terrace, lends the space a simple, harmonious feel, creating a dance of light and shadow.
Artisan cement flooring, local mares stone, rustic lime mortar plastering and reused ceramic roof tiles combine brilliantly for a clean, minimal finish, in a natural palette. The local touch is further emphasised by the furniture, as most was made locally by La Pecera, a Mallorcan artisan producer. Connection with the landscape is fundamental to the project. A concrete ‘tongue’ forms terraces on either side of the living area, extending the space out, and the windows can be hidden in the walls, erasing the boundaries further.
WATCH THIS SPACE
This design team likes to have fun, evident in its carving out of a section through the middle of the villa designed to replicate the dimensions of a retro cinema screen. Sit on a low bench at the end of the terrace and look through the house. What do you see? A view cropped precisely to the widescreen format developed in the 1950s by Hollywood studio 20th Century Fox: 2.66:1. OHLAB explains: “This ratio of the old Cinemascope evokes the personal imagery that brings us back to old movie theatres.
Thus, from the south terrace we can watch the living room as the stage of everyday life – with both the fields and the Tramuntana mountains panoramically cropped as a backdrop.” Small and mostly modern really is beautiful. And who needs an artificial screen with mountain views like this?
The individuals spearheading this project didn’t simply pay lip service to environmental integration, either. Embracing both style and substance equally, they use straightforward, effective methods to bestow cool – such as Mallorcan shutters and deciduous trees for shade – plus stored rainwater to irrigate the garden, fill the toilet tanks, and for the pool.
Text by Emily Benet | Photos provided by José Hevia



