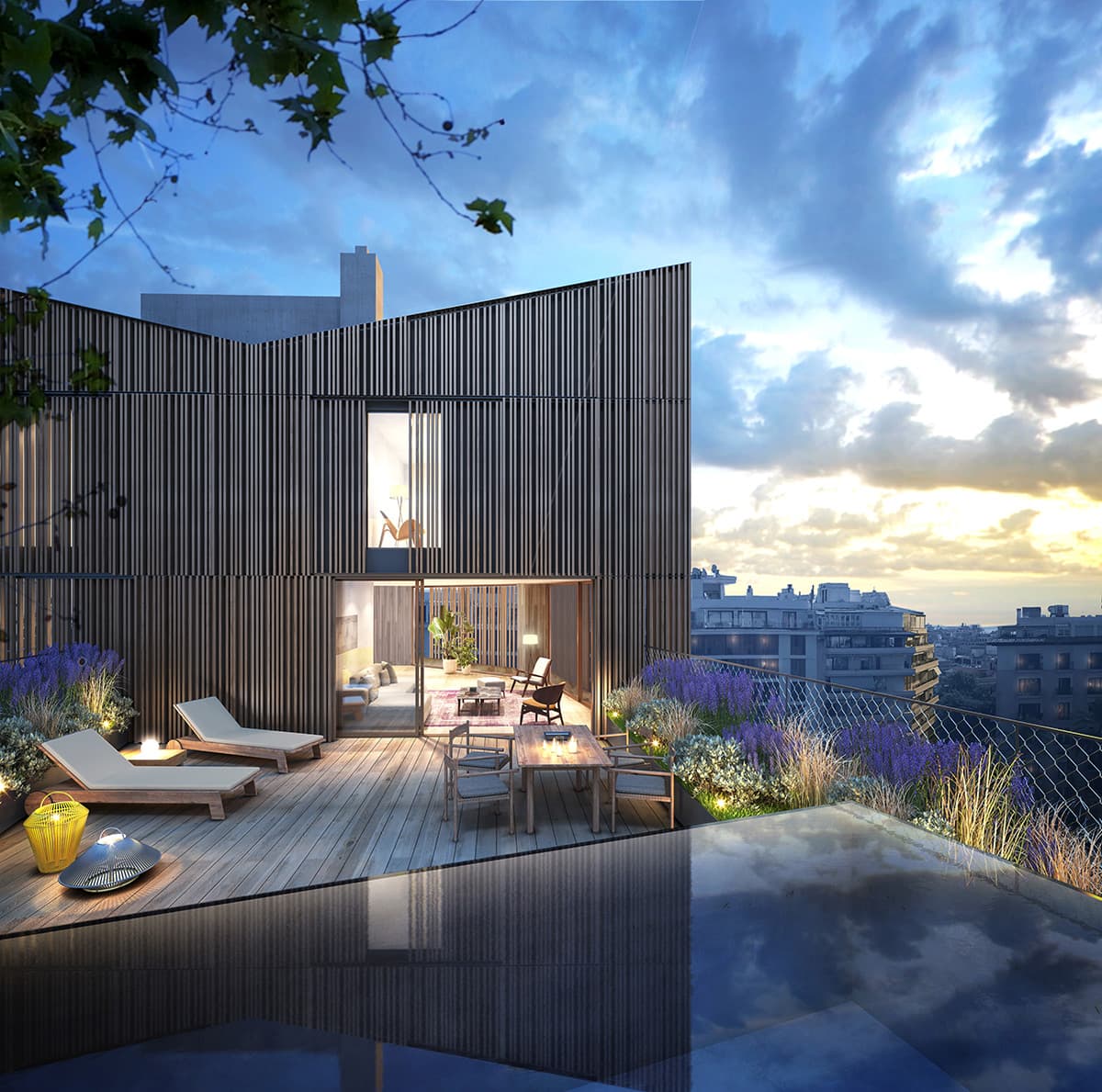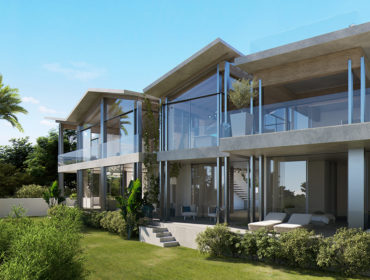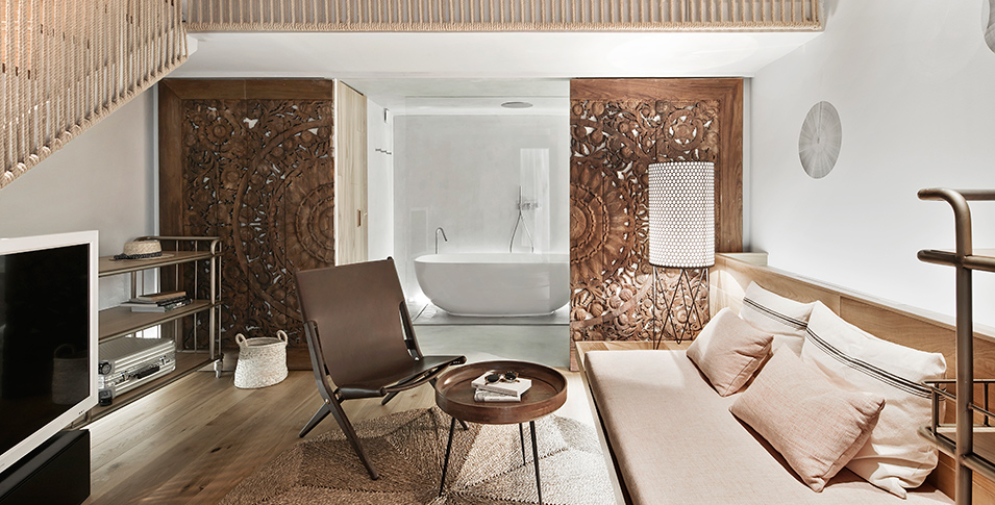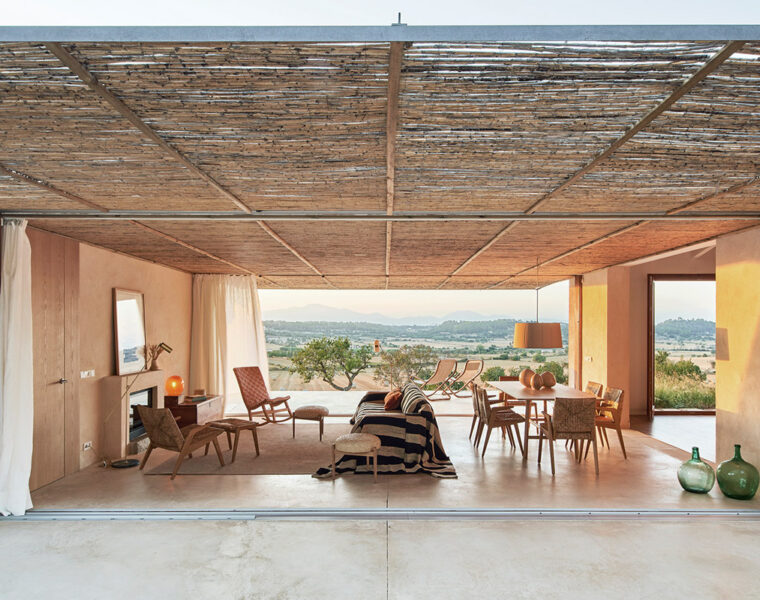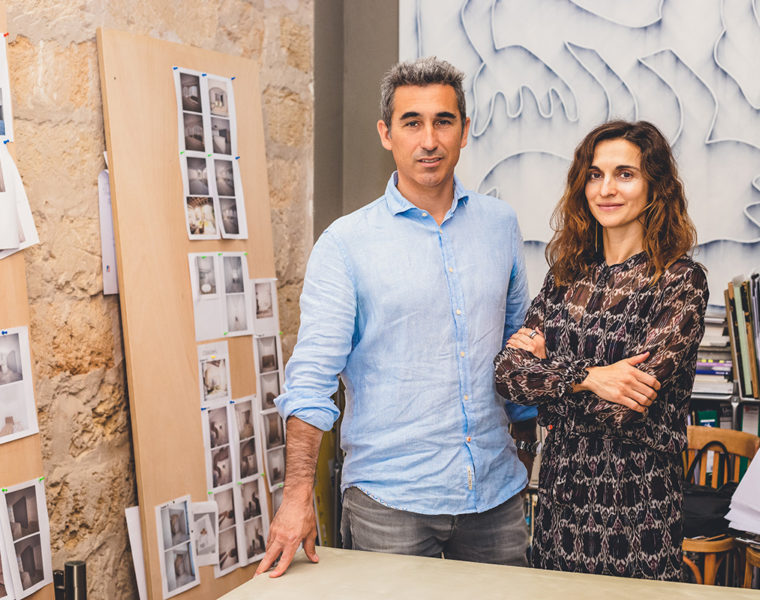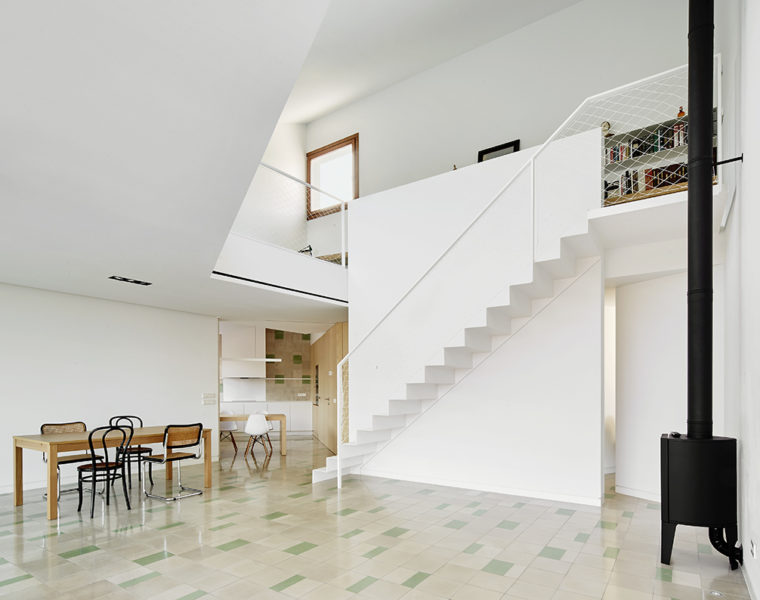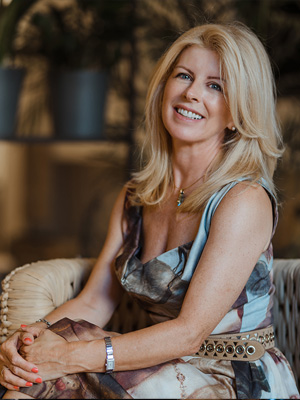Discover which architects in Mallorca are changing the island’s property landscape with their forward-thinking sustainable designs.
Portfolio of OHLAB
About OHLAB
They still haven’t turned on the heating to this day,” Jaime Oliver, co-founder of award-winning ‘architecture lab’ OHLAB, explains on the subject of their first ‘passivhaus’ project, MM House, which was completed back in 2016. Their debut in the world of super-energy efficient architecture was a triumph, and one that Jaime and OHLAB co-director Paloma Hernaiz are justifiably proud of. “It is a line of work we are very interested in,” Jaime continues, “and living on an island with limited resources it is something even more relevant.” Specifically water being a finite resource, MM house also uses 100% rainwater and is completely disconnected from the mains.
The passive house concept is a strict but, for now at least, voluntary standard for energy efficiency, which dramatically reduces the building’s environmental impact. The application of various key principles concerning orientation, insulation, and energy recovery results in ultra-low energy buildings. To qualify for passive house credentials, buildings cannot use more than 15 kilowatts per square metre per year – the average house uses at least 100.
While few clients today are specifically demanding such energy efficient homes, awareness of the benefits – both environmental and economical – is growing. Also Paloma feels they have a “responsibility to educate society…people are often not interested because they just don’t know about it.”
For one of their latest projects, an eight-story residential project on Palma’s Paseo Mallorca, it was OHLAB who proposed it be a passive house project and the developer agreed. “A good developer has the vision to know that there will be a demand further down the line,” Jaime asserts. And while the initial investment in construction will be a higher, in the long term this pays for itself many times over and it becomes a strong selling point.
As well as resource limitations, another reason why Mallorca is a prime spot for the adoption of the concept relates to its mild climate and reliable sunshine.
Architects like OHLAB carry out studies on solar movement that influence design and orientation to maximise winter sun and minimise it in the summer.
With projects involving the restoration of historic buildings it is obviously more of a challenge applying passive principles, as you can’t change orientation and you are largely constrained by the existing structure. Ultimately, however, Jaime asserts “we do the best design we can do, with the passive concept embedded… it is already in the DNA of every design.”“We really see it as the future of architecture, I’m sure one day all buildings will be built like this,” Paloma concludes.


