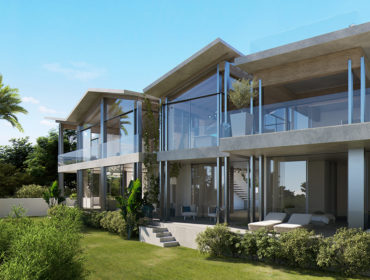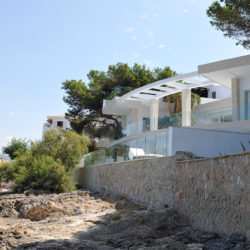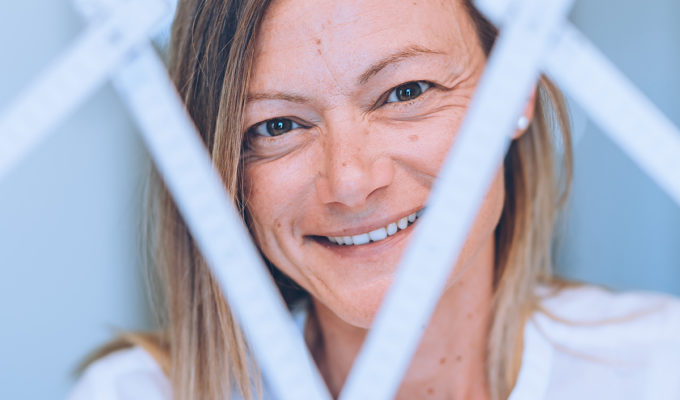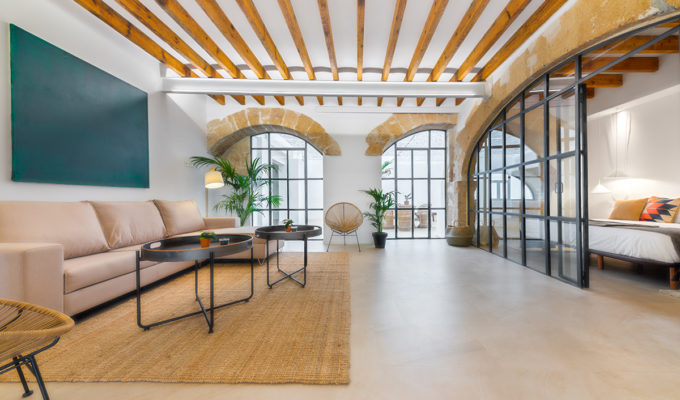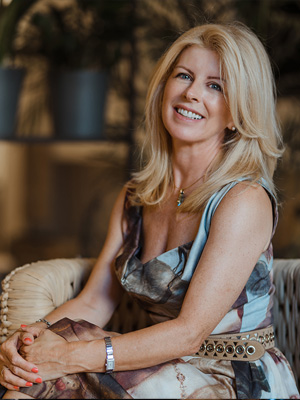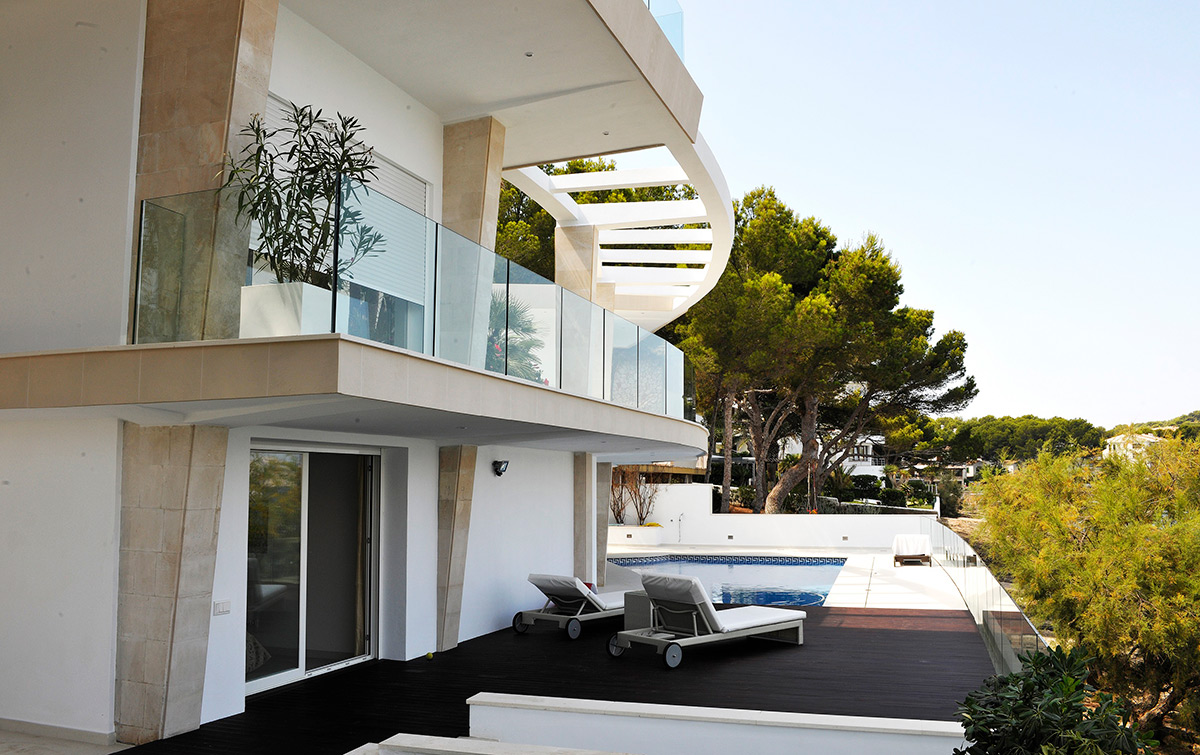 The house that appears in this image was built in a very different environment, in 1968. The tourist boom in Mallorca saw many locations and houses being transformed, but this one survived thanks to the deep and careful intervention of the excellent architecture Studio 353 Architects, located in Alaró.
The house that appears in this image was built in a very different environment, in 1968. The tourist boom in Mallorca saw many locations and houses being transformed, but this one survived thanks to the deep and careful intervention of the excellent architecture Studio 353 Architects, located in Alaró.
After being abandoned and unprotected over many years and facing inclement weather, the architect team of Antonia Pizá and Interior designers Ignacio López and Marga Fonollar, have taken care of it.
The team has respected the original house layout, adding some important details to emphasise the position of the house and its visibility. Seeking to shed light on its essence, whose central axis revolves around the sea, 353 Architects made sure that the constant and harmonious dialogue of the house with its surroundings was recovered.
The housing program has a bottom floor, pool level, two double bedrooms with dressing room and bathroom included. The terrace area has a barbecue and a covered porch with seating area, as well as an exclusive chill out space.
The outdoor spaces have been rigorously studied in order to create strokes of colour on the white surface, in constant dialogue with the house and its exterior surroundings, making the house revive again and stronger, over the sea.
The comprehensive rehabilitation of the whole property has been carried out thanks to the work and effort of La Llave Mallorquina, in collaboration with the experience of Lirola & Jijón installers; all under the supervision of project manager Dennis.The house that appears in this image was built in a very different environment, in 1968. The tourist boom in Mallorca saw many locations and houses being transformed, but this one survived thanks to the deep and careful intervention of the excellent architecture Studio 353 Architects, located in Alaró.
After being abandoned and unprotected over many years and facing inclement weather, the architect team of Antonia Pizá and Interior designers Ignacio López and Marga Fonollar, have taken care of it.
The team has respected the original house layout, adding some important details to emphasise the position of the house and its visibility. Seeking to shed light on its essence, whose central axis revolves around the sea, 353 Architects made sure that the constant and harmonious dialogue of the house with its surroundings was recovered.
The housing program has a bottom floor, pool level, two double bedrooms with dressing room and bathroom included. The terrace area has a barbecue and a covered porch with seating area, as well as an exclusive chill out space.
The outdoor spaces have been rigorously studied in order to create strokes of colour on the white surface, in constant dialogue with the house and its exterior surroundings, making the house revive again and stronger, over the sea.
The comprehensive rehabilitation of the whole property has been carried out thanks to the work and effort of La Llave Mallorquina, in collaboration with the experience of Lirola & Jijón installers; all under the supervision of project manager Dennis.
Discover more top architects in Mallorca!
The most forward-thinking architects in Mallorca
Discover which architects in Mallorca are changing the island’s property landscape with their forward-thinking sustainable designs.

