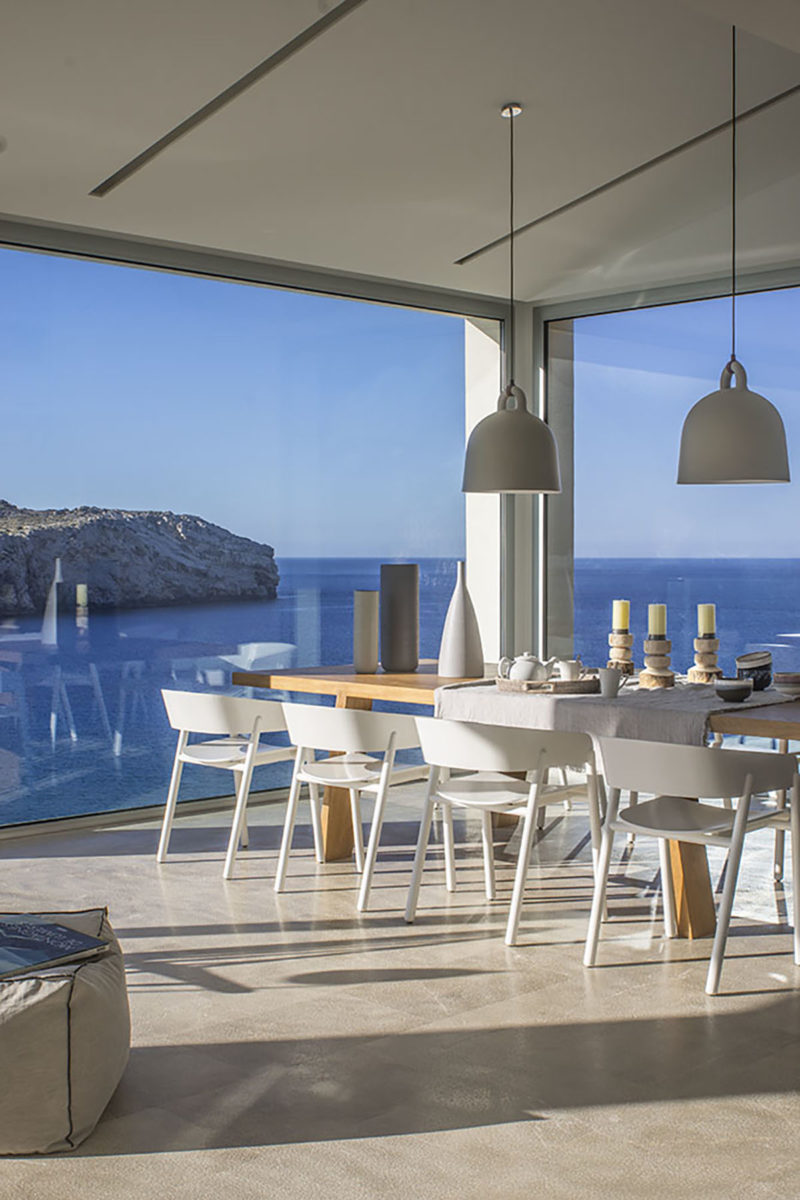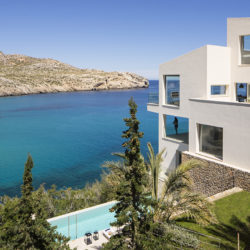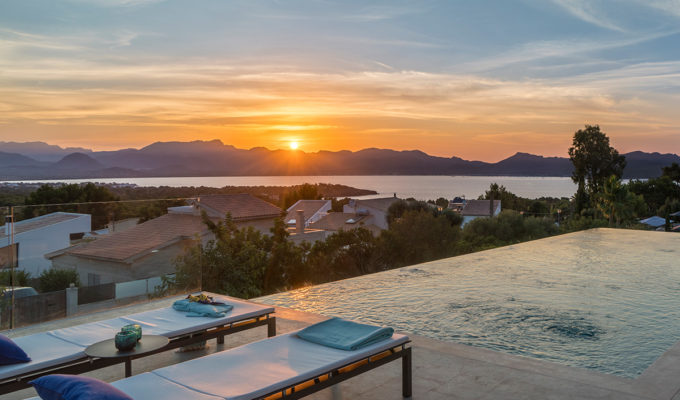 Where the majestic Tramuntana Sierra meets the shimmering Mediterranean sea on Mallorca’s most northerly corner is one of the most dramatic and picturesque stretches on the island. Cala Carbó is a tiny cove tucked away along this piece of coastline, and above it are the rugged cliffs that provide spectacular views along the shore. And perched overlooking this picturesque scene is one of the latest renovation projects by distinguished project manager & interior design studio LF91.
Where the majestic Tramuntana Sierra meets the shimmering Mediterranean sea on Mallorca’s most northerly corner is one of the most dramatic and picturesque stretches on the island. Cala Carbó is a tiny cove tucked away along this piece of coastline, and above it are the rugged cliffs that provide spectacular views along the shore. And perched overlooking this picturesque scene is one of the latest renovation projects by distinguished project manager & interior design studio LF91.
The construction side of the project was a complete renovation of the existing property, with the inside space totally redistributed, plus new terraces adapted to the sloping plot and the addition of a swimming pool. The owners of this cliff-top residence requested an uncomplicated low-maintenance house for simple upkeep whilst they were away, and an elegantly unfussy aesthetic has been applied throughout.
Each of the four bedrooms extends to its own ensuite bathroom, while the heart of the house is an open-plan kitchen, dining and living room where floor-to-ceiling wraparound windows provide an abundance of Mallorcan sunlight.
The interior design division of LF91 combined neutral tones and organic materials such as local Binissalem stone and natural oak elements to reflect the Mediterranean essence of the surroundings. Luxury brand furnishings add to the feeling of sophistication and warmth, as well as providing numerous spots from which to recline and soak up the property’s superbly scenic surrounds.
“In this project we wanted to bring the Mediterranean inside,” explains LF91 interior designer, Olivia Reina, “creating spaces and corners from which you can enjoy both the spectacular views and the sea breeze.” The result is a cosy yet bright family seafront home that encourages rest, relaxation, and quiet contemplation of the island’s natural beauty.
Photos by Mauricio Fuertes
Address details





